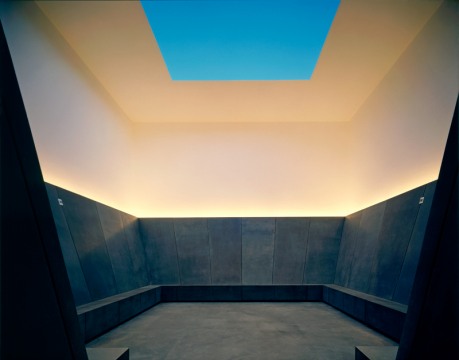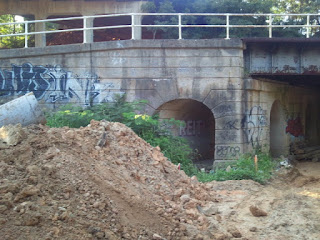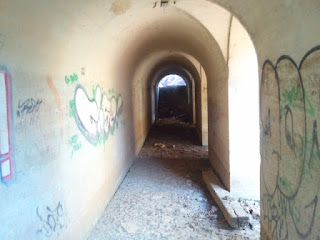The underpass will be a focal point not only in the daytime, but at night as well. As the user comes upon the underpass in the day, the structure will look as if it falls into its surroundings. And as day turns into night, it becomes a stronger, independent entity. Inside the mood will shift from intimate and peaceful during the day, to bright and exciting in the evening. The idea is that the underpass itself will act almost as a living thing that is slowing gaining strength and intensity as the day wears on and into the night. The main reason behind this is practicality. The sun will be the main source of light during the day and at night electrical lighting will take over allowing for a safer passageway for pedestrians.
The colors used in the passageway will reflect the surrounding conditions of the land. Earth tones will be used in order to better blend the manmade structure within its natural environment. Our goal is to use color to accentuate the overall experience we are expecting the user to have while actually in the space. By using, low contrasting colors in the scheme of the overall environment, the structure will recede during daytime hours. At night, high contrasting colors can be used to better separate the structure from its surroundings. The more emphasis placed on the structure at night will aid in allowing the underpass to shine as an independent being. With the assistance of the application of light in the space, we can create two distinct versions of the same passageway.



















